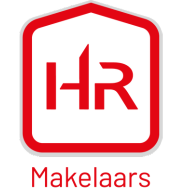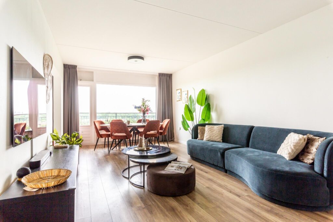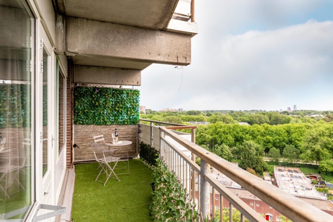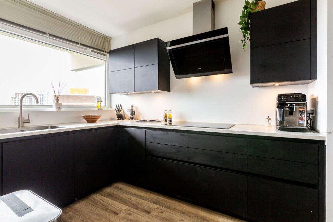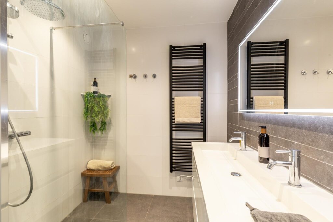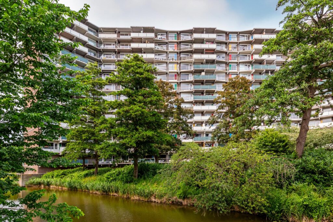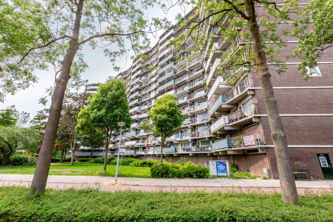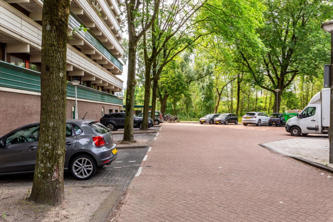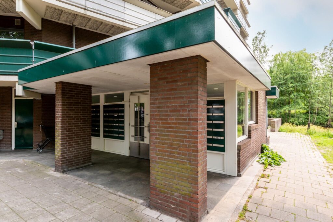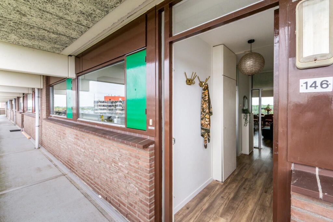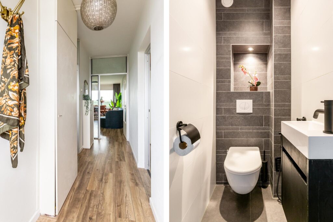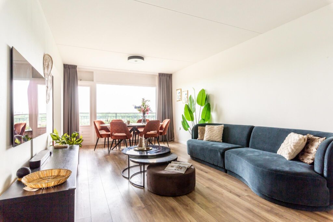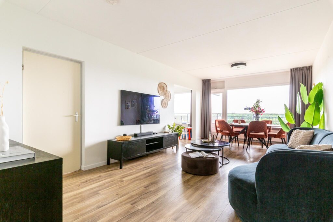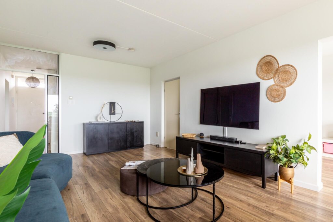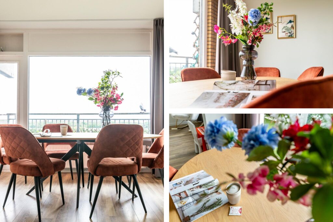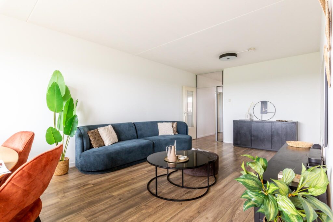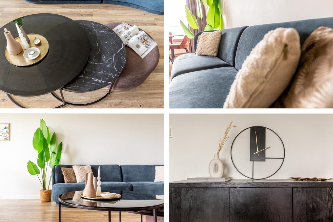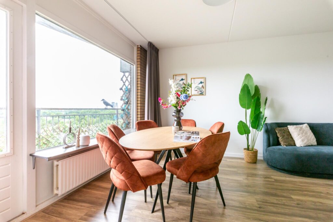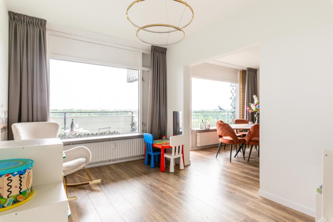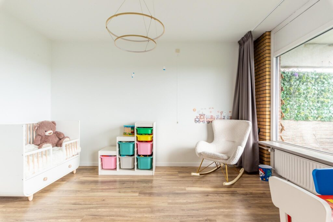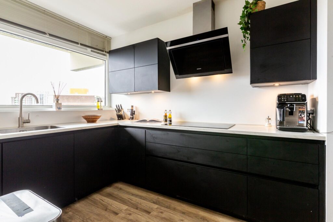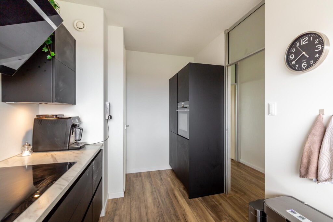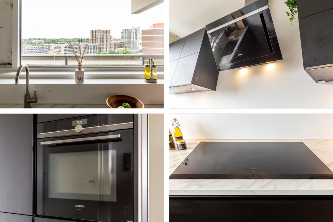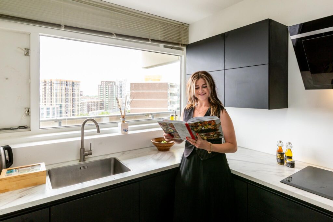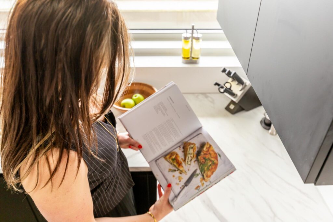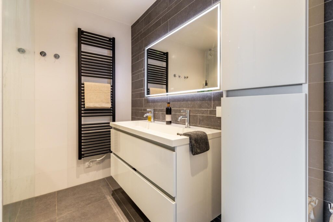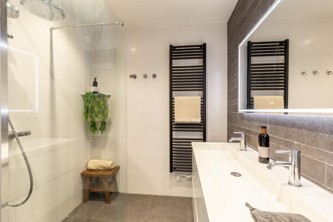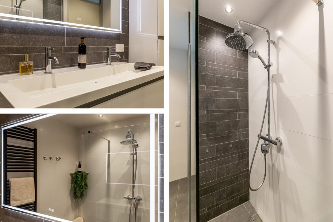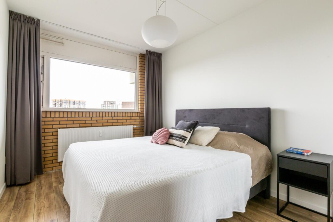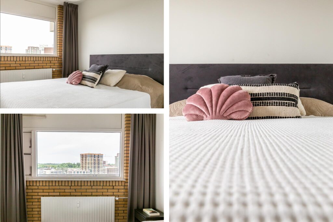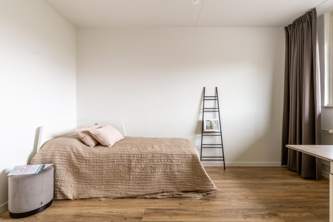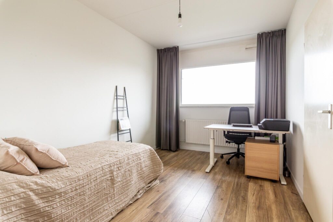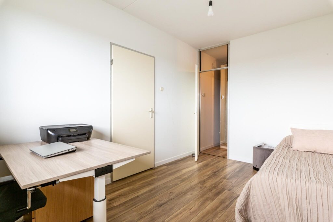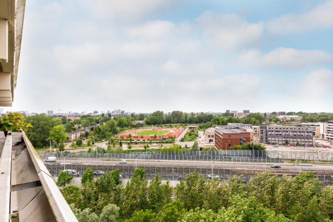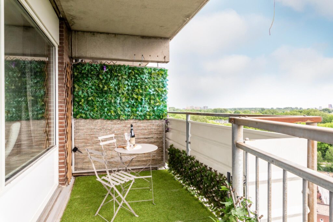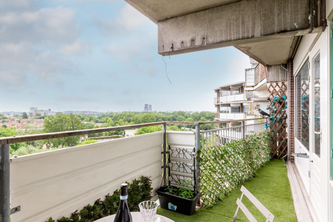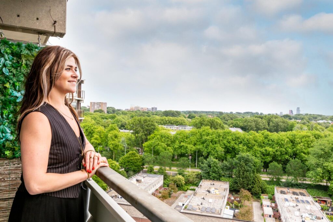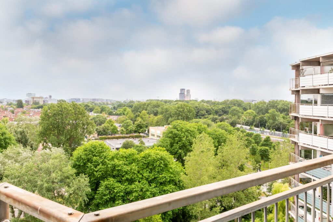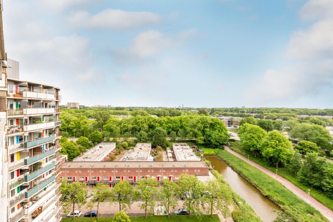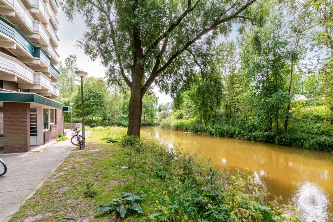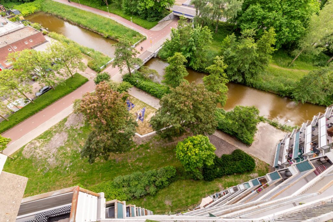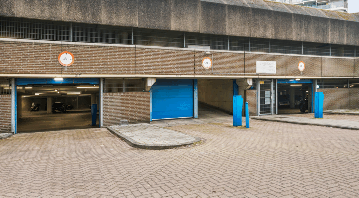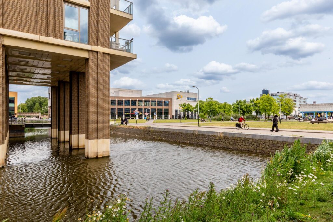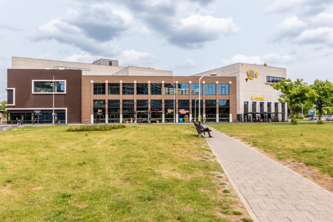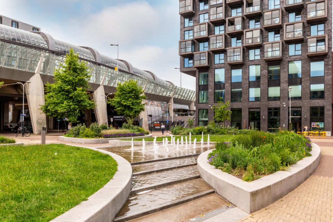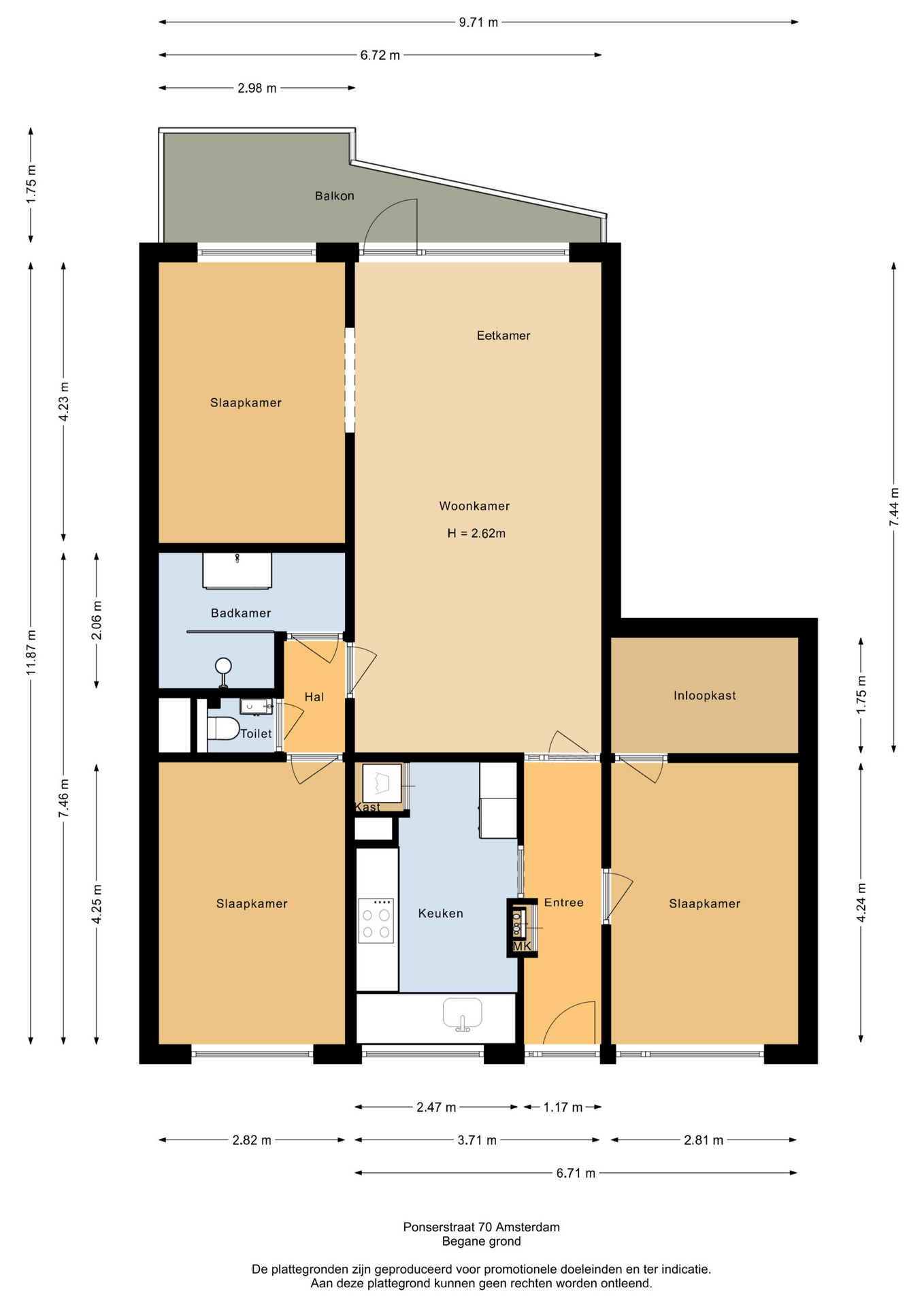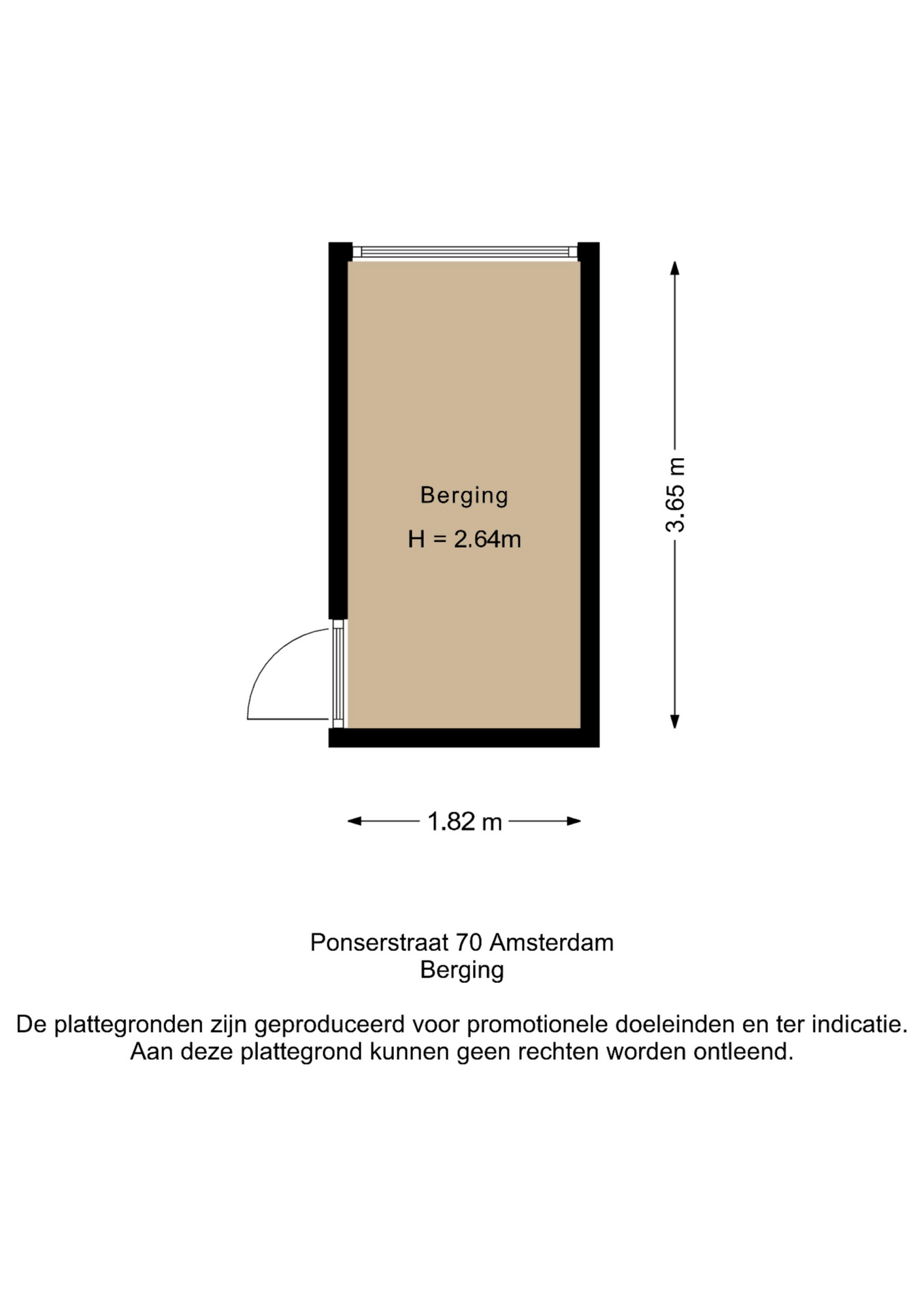Loenermark 146
1025 SN , Amsterdam
- 450.000,- k.k.
- 98 m²
- 4 kamers
Kenmerken
- Status
- Beschikbaar
- Vraagprijs
- 450.000,- k.k.
- Woonoppervlakte
- 98 m2
- Externe bergruimte
- 7 m2
- Gebouwgebonden buitenruimte
- 8 m2
- Overige inpandige ruimte
- 0 m2
- Inhoud
- 313 m3
- Aantal kamers
- 4
- Aantal slaapkamers
- 3
Over dit huis
ENGLISH TEXT BELOW
----------------------------
Zoek jij uitzicht, een fantastische afwerking, een plek in je parkeergarage én afgekochte erfpacht? Dan ben je bij Loenermarkt 146 aan het juiste adres!
Op de 12e verdieping kijk je uit over heel Amsterdam – wát een uitzicht. Binnen is alles strak en nieuw: dit appartement is volledig gerenoveerd en instapklaar. Geen klussen, gewoon je spullen neerzetten en wonen. Dankzij de slimme indeling kun je hier zelfs drie slaapkamers creëren. De erfpacht is eeuwigdurend afgekocht – dat is wel zo lekker. En je eigen parkeerplek in de parkeergarage maakt het compleet.
Groen, stads en alles dichtbij
Welkom in Amsterdam Noord – een van de hipste buurten van de stad. Hier woon je tussen parken, water en groen, maar ook vlak bij alles wat je nodig hebt. Zin in een wandeling of een rondje hardlopen? Binnen vijf minuten sta je in het Noorderpark of op weg naar natuurgebied ’t Twiske. Pak de fiets en ontdek de dorpen Oostzaan en Broek in Waterland. Even snel een boodschap of juist uitgebreid shoppen? Winkelcentrum Boven ’t Y is op loopafstand. Ook OV zit goed: metrostation Noord en meerdere bushaltes brengen je zó naar het centrum. Met de auto ben je in twee minuten op de A10 – en je parkeert ‘m veilig in je eigen plek in de kelder.
Kom binnen bij het nette entree met belplateau en lift.
Door naar groten hoogte; de twaalfde verdieping – jouw woonverdieping
Je stapt binnen in de hal. Hier zit meteen het toilet – modern, met bidet en warm water bij de wastafel
De keuken is een Bruynzeel uit 2021. Voorzien van Siemens-apparatuur met wifi: vaatwasser met projectie op de vloer, inductiekookplaat, combi-oven, koelkast en vriezer. In de waskast vind je de aansluitingen voor je wasmachine en droger.
De badkamer is groter gemaakt, strak afgewerkt met Brugman-meubels, dubbele wastafel en een inloopdouche met mechanische ventilatie. De spiegel verwarmt mee, dus nooit meer beslagen!
Er zijn nu twee slaapkamers, allebei netjes met laminaat, gestuukte wanden en plinten. Eén slaapkamer heeft zelfs een ruime walk-in closet. Wil je liever drie slaapkamers? Dat kan! Op verzoek kan er door de verkopers vóór de verkoop een 3e slaapkamer worden gerealiseerd.
De woonkamer is ruim, licht en afgewerkt met laminaat en strak gestuukte wanden (2021).
En dan het balkon: je kijkt hier vanaf de 12e verdieping zó over de skyline van Amsterdam. Hier drink je je koffie of borrel je met uitzicht waar je nooit op uitgekeken raakt.
Naast het balkon heb je ook nog een eigen berging in de onderbouw. Handig voor je fiets, koffers of wintersportspullen. En je auto? deze zet je uiteraard lekker in de parkeergarage ;)
Voor de stookkosten wordt nu maandelijks een voorschot van € 170 betaald. Omdat het verbruik structureel laag is en bewoners gemiddeld zo'n € 1.100 per jaar terugkrijgen, is het mogelijk om via de VvE een korting op het voorschot aan te vragen. Dat scheelt in de maandelijkse kosten!
Nog even alles op een rijtje
• Woonoppervlakte: 98 m²
• Bouwjaar 1976
• Erfpacht is eeuwigdurend afgekocht
• Eigen parkeerplaats in de parkeergarage
• Berging in de onderbouw
• Lift aanwezig
• Energielabel D
• servicekosten €332,- appartement + €23,- parkeerplaats
Bekijk de woningvideo en maak een afspraak!
Zoek jij uitzicht en een fantastische afwerking, dan ben je bij Loenermarkt 146 aan het juiste adres! Een volledig gerenoveerd appartement, hoog boven de stad, met eigen parkeerplek, mogelijkheid tot drie slaapkamers én erfpacht die al is afgekocht. Waar wacht je nog op? Bekijk de woningvideo en plan direct een bezichtiging. Deze plek wil je zien – en voelen.
--------------------------------------------------------------------
-- ENGLISH TEXT --
Looking for stunning views, high-end finishes, your own parking space and fully paid-off leasehold? Then Loenermarkt 146 is the place for you!
Perched on the 12th floor, this apartment offers breathtaking panoramic views over all of Amsterdam. Inside, everything is sleek and modern – the home has been fully renovated and is move-in ready. No need to lift a finger: just unpack and start living. Thanks to its smart layout, there’s even the option to create a third bedroom. The leasehold has been fully bought off in perpetuity – a big plus. And your own parking space in the underground garage makes the picture complete.
Green, urban, and everything close by
Welcome to Amsterdam Noord – one of the city’s trendiest neighborhoods. Here, you’re surrounded by parks, water, and greenery, yet just minutes from everything you need. Want to go for a walk or run? In five minutes, you’re at Noorderpark or en route to nature reserve ’t Twiske. Hop on your bike and explore the charming villages of Oostzaan and Broek in Waterland. Need groceries or a shopping spree? Shopping center Boven ’t Y is within walking distance. Public transport is excellent too: North metro station and several bus stops quickly connect you to the city center. And by car, you’re on the A10 ring road in just two minutes – with your own secure parking spot waiting in the basement garage.
Step inside the neat entrance with doorbell panel and elevator.
On to great heights – the twelfth floor, your new home.
You enter via the hallway, where you’ll immediately find the toilet – modern, with bidet and warm water at the sink.
The kitchen, a 2021 Bruynzeel model, features Siemens appliances with Wi-Fi connectivity: dishwasher with floor projection, induction cooktop, combi oven, fridge, and freezer. The utility closet offers connections for both washer and dryer.
The bathroom has been enlarged and is beautifully finished with Brugman furnishings, a double sink, and a walk-in shower with mechanical ventilation. The mirror is heated – no more fogging!
Currently, there are two bedrooms, both neatly finished with laminate flooring, plastered walls, and trim. One bedroom even includes a spacious walk-in closet. Prefer three bedrooms? That’s possible! The sellers are happy to create a third bedroom before the sale upon request.
The living room is spacious and bright, finished in 2021 with laminate flooring and smooth plastered walls.
And then there's the balcony: from the 12th floor, you look right over the skyline of Amsterdam. Enjoy your morning coffee or evening drinks with a view that never gets old.
In addition to the balcony, there’s a private storage unit in the basement – perfect for bikes, luggage, or ski gear. And your car? Park it with ease in your very own spot in the garage ;)
Heating costs: Currently, a monthly advance of €170 is paid. However, as energy use is consistently low, residents receive an average refund of €1,100 per year. It's even possible to request a lower monthly advance via the HOA – saving you money each month!
Quick Facts:
- Living space: 98 m²
- Year of construction: 1976
- Leasehold bought off forever
- Private parking space in garage
- Storage unit in basement
- Elevator in building
- Energy label: D
- Service charges: €332/month (apartment) + €23/month (parking)
Watch the property video and book your viewing today!
If you’re looking for unbeatable views and top-quality finishes, Loenermarkt 146 is your perfect match. A fully renovated apartment high above the city, with its own parking spot, potential for three bedrooms, and no leasehold to worry about.
So what are you waiting for? Watch the video and schedule your visit – this is a place you have to see and feel for yourself.

Kom in contact met Mariska Beentjes
Heb je vragen of wil je een afspraak plannen?
Loenermark 146,
1025 SN , Amsterdam
1025 SN , Amsterdam
Nog meer informatie!
Wat is er in de buurt?
Buurten
Amsterdam
